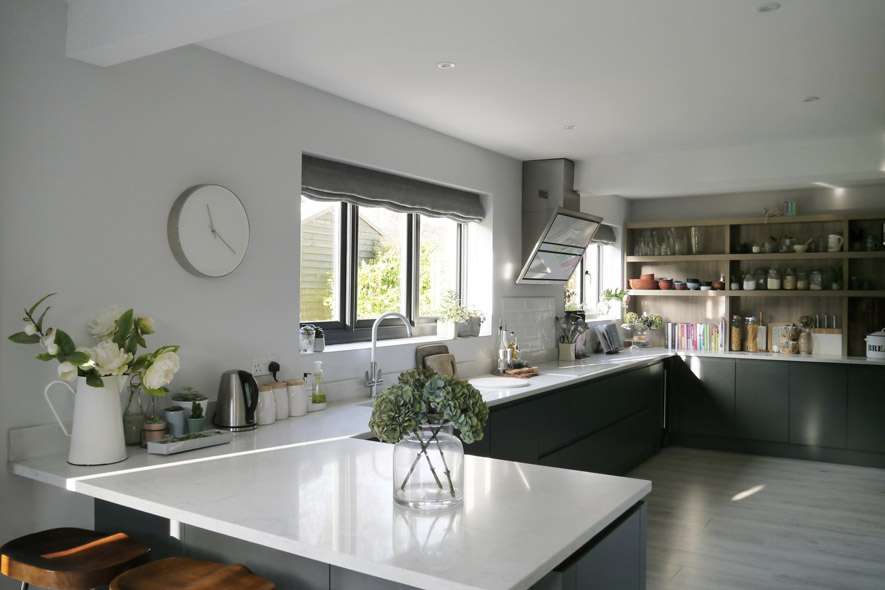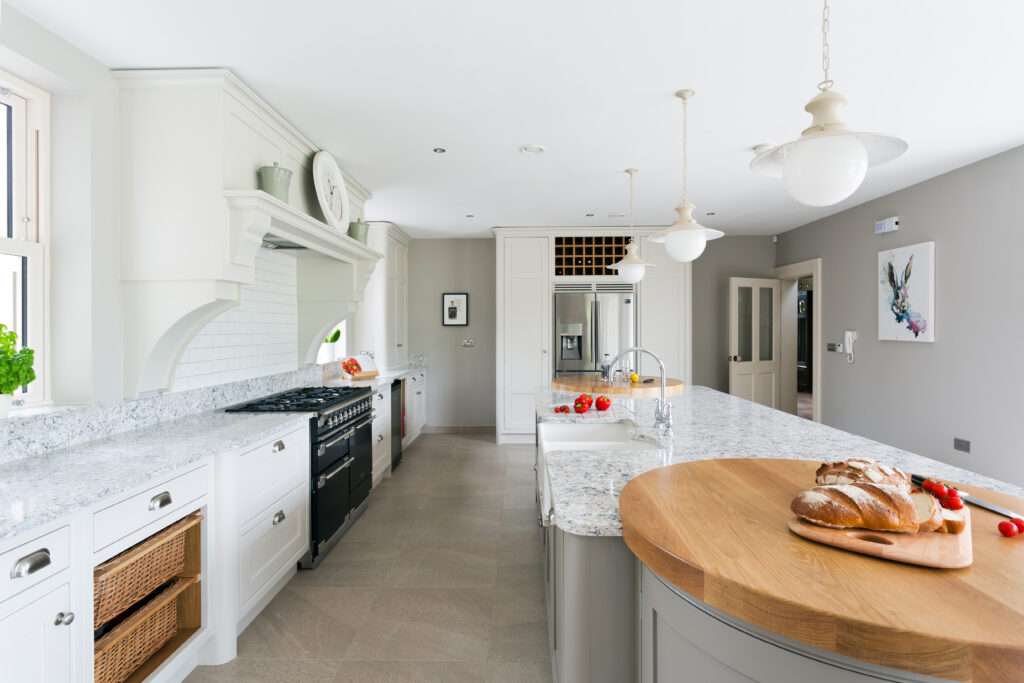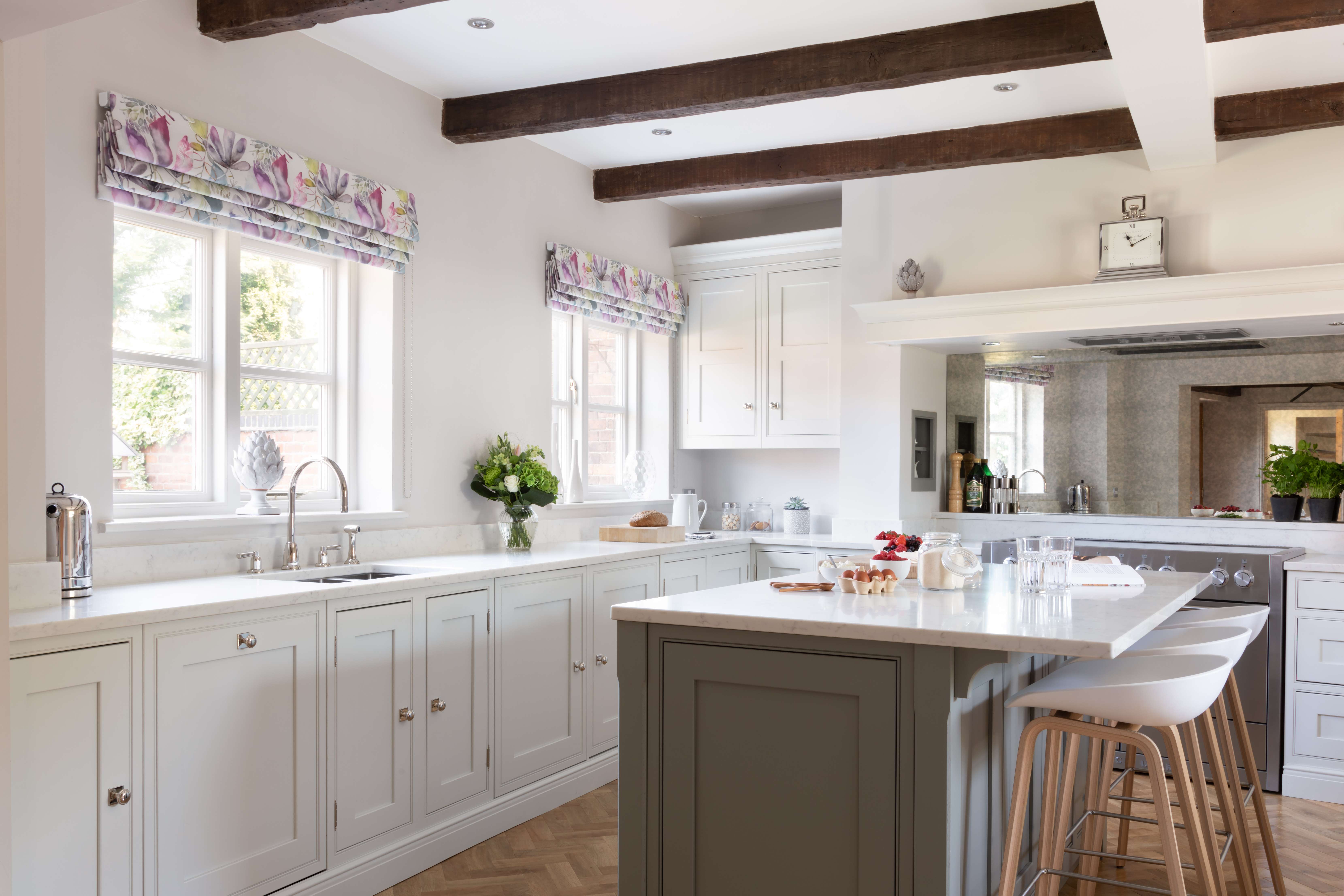As the heart of the home, it is important to take time over the planning of your new kitchen to ensure it suits your lifestyle for a long time to come.
While flicking through home interest magazines and browsing internet sites such as Houzz and Pinterest are ideal ways of getting an idea of what you do and don’t like in terms of design, it is worth taking lots of time to consider exactly what you want from the space and how it needs to work for you.
Make a tick-list – Think about how you use your current kitchen, what works and what you would most like to change. Consider who will be the using the kitchen and when – is it to be used as a family space for socialising and dining or simply for preparing meals? Are you planning lots of dinner parties and entertaining at home? Have you space for a separate utility area where domestic appliances can be housed or will these need to be part of the main kitchen area?
Think about the layout – This will be governed to a certain extent by the space you have now. If you are happy with the current location of the sink and cooking appliances, for example, then it may be worth remodelling the room around these rather than re-plumbing and re-wiring, particularly if you are working to a tight budget.
Likewise, check how far your budget is likely to be able to stretch before committing to undertake any structural changes. The temptation is often to knock down non-supporting walls to create a large, open-plan kitchen/diner or a kitchen that leads directly onto a rear garden. While it is often possible to completely alter a kitchen’s layout in this way, it will come at a cost and may be subject to a certain amount of upheaval.


The kitchen, conventionally, has most often been designed based on a working triangle, where the cooking area, refrigeration and sink are positioned to form a triangle to create optimal working space. This can be extended further to include a food preparation area. The idea is that you shouldn’t have to travel too far between each ‘zone’, to make tasks such as preparing meals easier.
Generally, you will be steered to one of four general layouts, depending on the space you have available.
L-shaped – A room with plenty of wall, base and corner storage, which can comfortably accommodate an island unit.
U-shaped – this is arguably the most practical layout, with lots of storage and worktop space. U-shaped kitchens can work in large spaces, but even small kitchens can benefit from a U-shaped design. Depending on your space, it may be possible to incorporate a table and chairs at the opposite end of the U shape or to dedicate an area of worktop space for an informal dining area or breakfast bar.
Galley – Ideal for small spaces, this layout is characterised by two walls opposite of each other — or two parallel worktops with a walkway in between them.
Open-plan – if you want your kitchen to be multi-functional and plan to use it for work, rest and play then an open-plan layout may well work best. Without any walls to divide the kitchen, dining and living areas it can be a good idea to zone these spaces to define them. This can be done through your choice of colours and materials, in order to create an overall space that works in harmony and is comfortable for use day and night.
Whichever layout you choose for your new kitchen, there is a porcelain or quartz worktop to suit. Why not have a browse through our Photo Gallery for some inspiration and enjoy your planning!
Request Brochure Request a Sample
