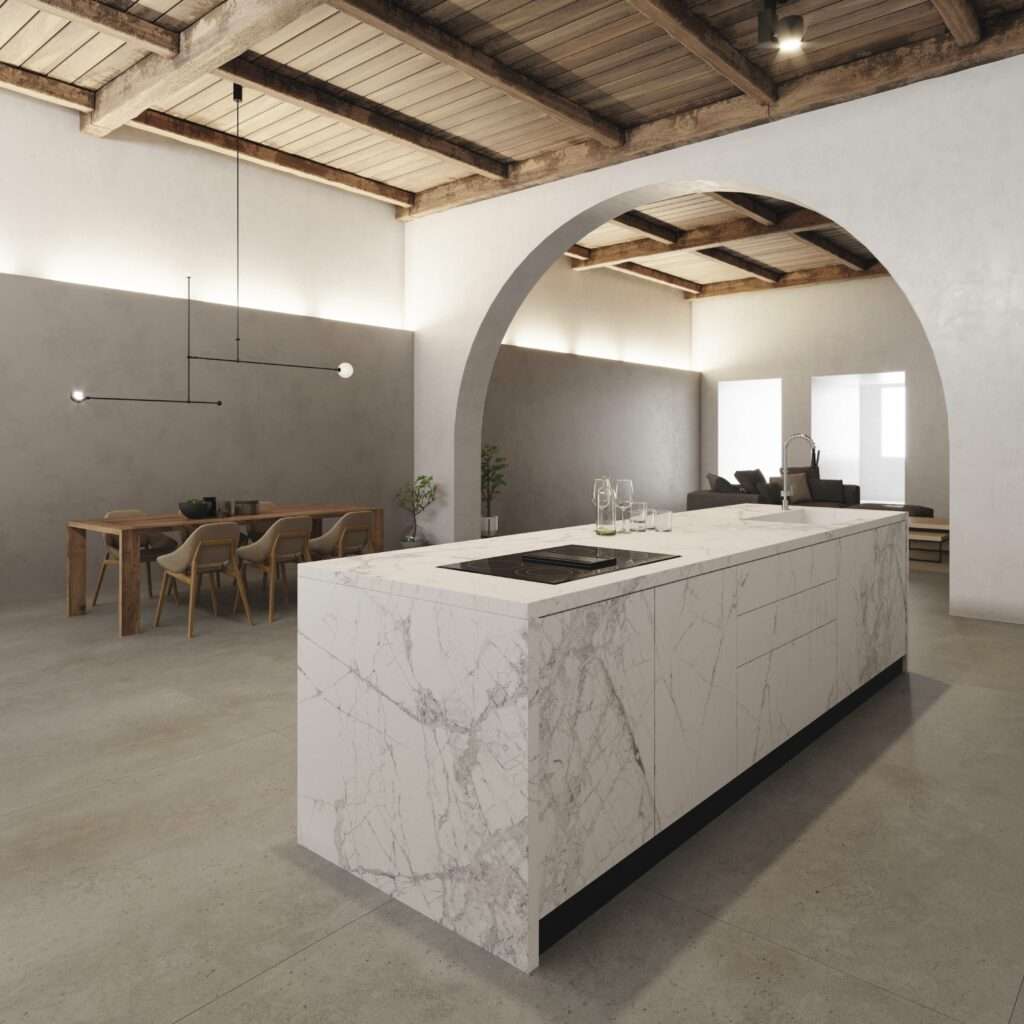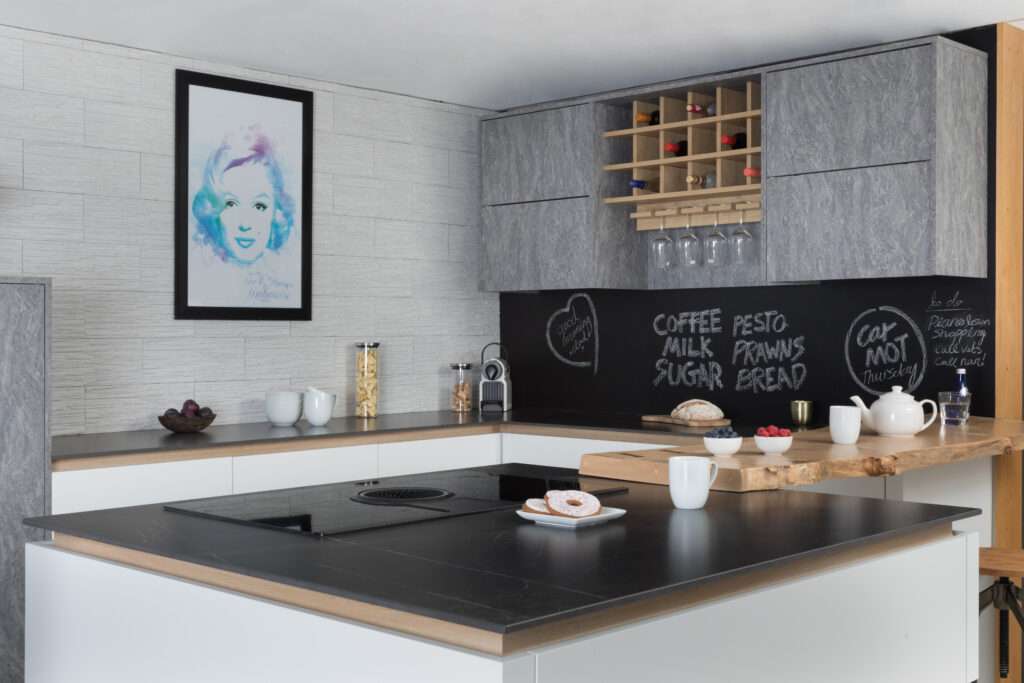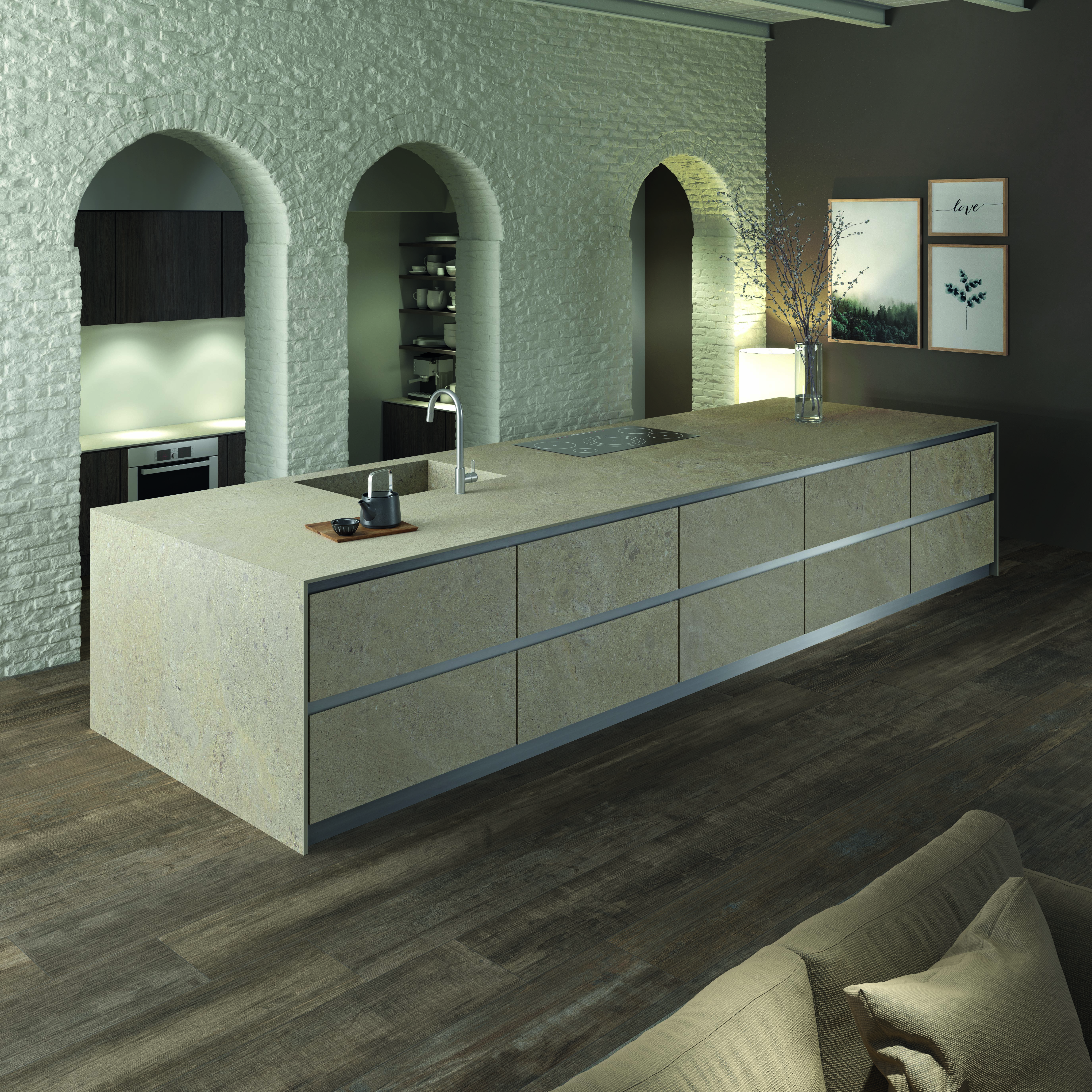Open-plan kitchens are a very popular way of making the most of your downstairs space and certainly meet the needs of modern-day living. Blending practical tasks such as cooking, with dining and socialising, an open-plan space ensures the kitchen really is at the heart of the home.
However, there is new kid on the block – the broken-plan kitchen is all about using dividers, both visual and physical, to create distinct zones between each area of an open-plan space. These can be created with the use of different floor finishes, split-levels and semi-permanent partitions, such as bookcases and screens and are a subtle way of giving a sense of separation while retaining the spacious feel that an open-living kitchen/living area provides. Particularly popular for families, it gives people their own space and a greater sense of privacy while still ensuring that the areas are connected.
The social aspect of an open-plan kitchen is a big benefit, so opting for a broken-plan kitchen shouldn’t jeopardise this and is definitely something to bear in mind. Think about why you want a broken-plan kitchen, the kind of tasks that will be carried out in it and who uses it before nailing down any plans.


A simple change in the décor can effectively divide up the space visually, without sacrificing anything by way of flow of light or the social aspect of the space. Decor and furniture can play a key part in how the space is used and are less permanent and less invasive ways of combining togetherness and privacy. Consider the type of flooring or tiling chosen for the various areas of the larger space, for instance, and opt for a subtle change of colour or differing materials underfoot to help define the kitchen and living areas. This is an effective way of achieving a broken-plan kitchen without having to undergo any structural changes, while still setting visual boundaries in an open-plan setting.
Ceramic and Inalco MDi are the ideal material solutions here, as it is suitable for virtually any area of the home, both externally and internally and is available in an array of colours. Non-porous, hard-wearing, scratch and stain resistant as well as attractive to look at, ceramic flooring can be used throughout the entire space in a flexible way to suit your lifestyle and dependent on how divided you want your broken-plan space to be. This option also allows you to match or contrast your flooring with kitchen worktops also in ceramic, to tie the look together and avoid a disjointed look.
Consider the flow of light throughout the whole space too, when thinking of how to divide up an open-plan area. Opting for internal windows or glass screen dividers will help keep cohesion between the various area, while some open-shelving provides a physical division while ensuring that the light can still flow easily to avoid any one area of the space feeling too dark or claustrophobic.
Request Brochure Request a Sample
