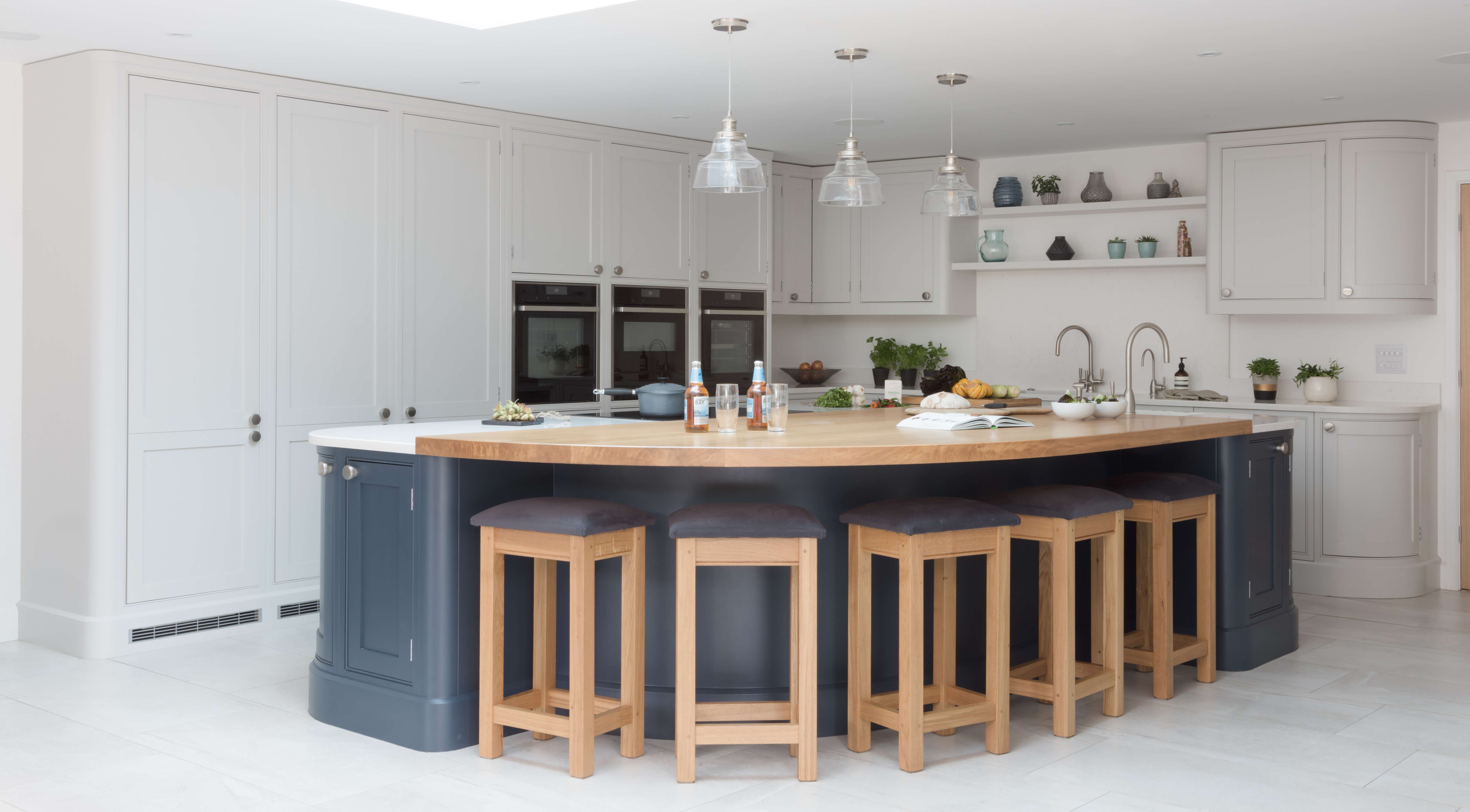The family kitchen should be sociable and functional, a safe space not just for preparing meals, but where everyone can hang out and that encourages togetherness.
The planning stages of a new kitchen should consider the needs of everyone who will be using it. Family kitchens need to be adaptable too, so the space remains just right as your children grow. Think about all the activities that the family kitchen will be used for too – now and in the future – from cooking and dining, to doing homework and hosting gatherings with friends, the family kitchen is a busy place and often the very centre of life at home.
Follow the following design tips to help you plan your family kitchen.
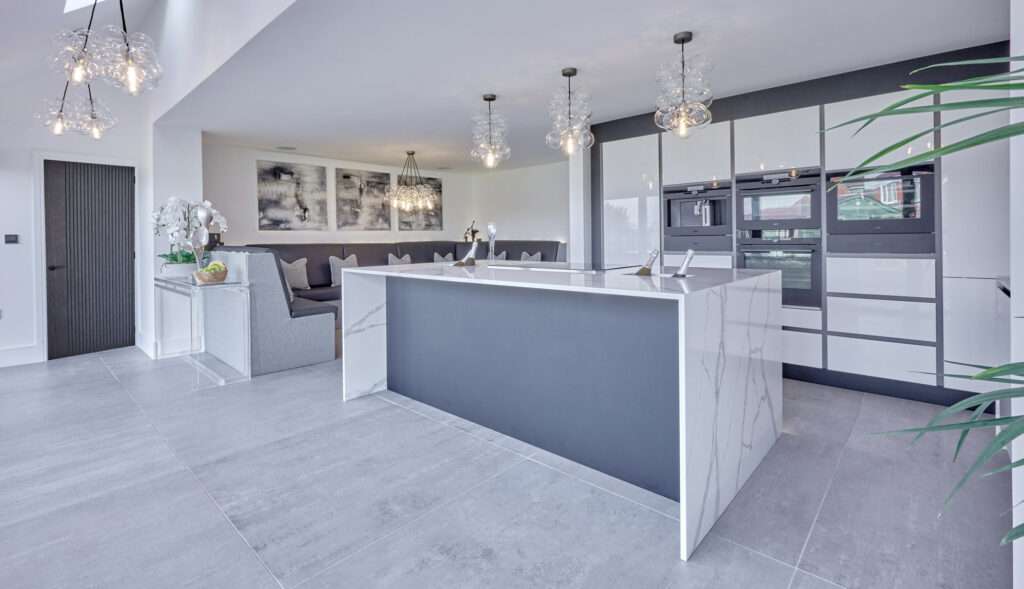
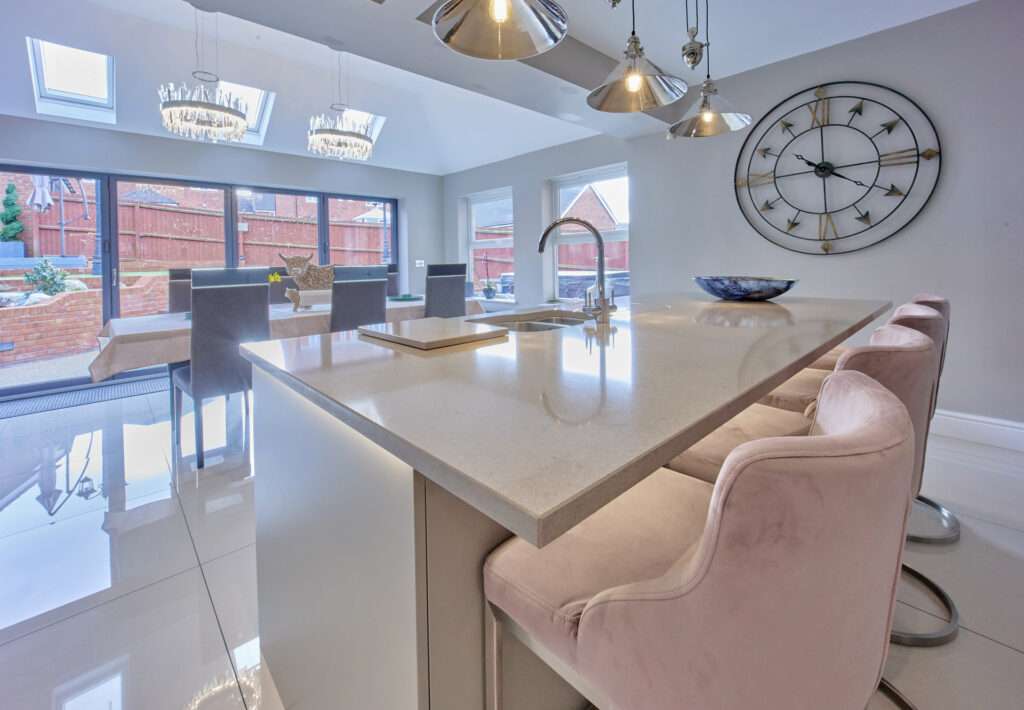
1) Lay down the layout – this is where that list of who will be using the kitchen and how you intend it to be used will be important. Consider if you want an open-plan space or would rather separate the kitchen, dining and living areas. If you have very young children, you might want to restrict their movement so they’re not under your feet while you’re cooking but keeping the layout open-plan enables you to keep an eye on them.
2) Island dreaming – a kitchen island is a multi-functional piece of furniture that is worth including if floorspace allows. Again, consider how you would use it – will it be a surface for preparing meals? Do you want to incorporate appliances and a sink to ensure the chef of the household can still be at the centre of family life? Will it be used for keeping clutter in the kitchen contained with extra storage? Would the extra surface space be useful for the kids to do their homework, you to catch up on work emails and for friends and family to perch while enjoying a glass or two when you’re entertaining? Choosing a surface that is as multi-functional as the island itself is important – quartz is perfect for most situations.

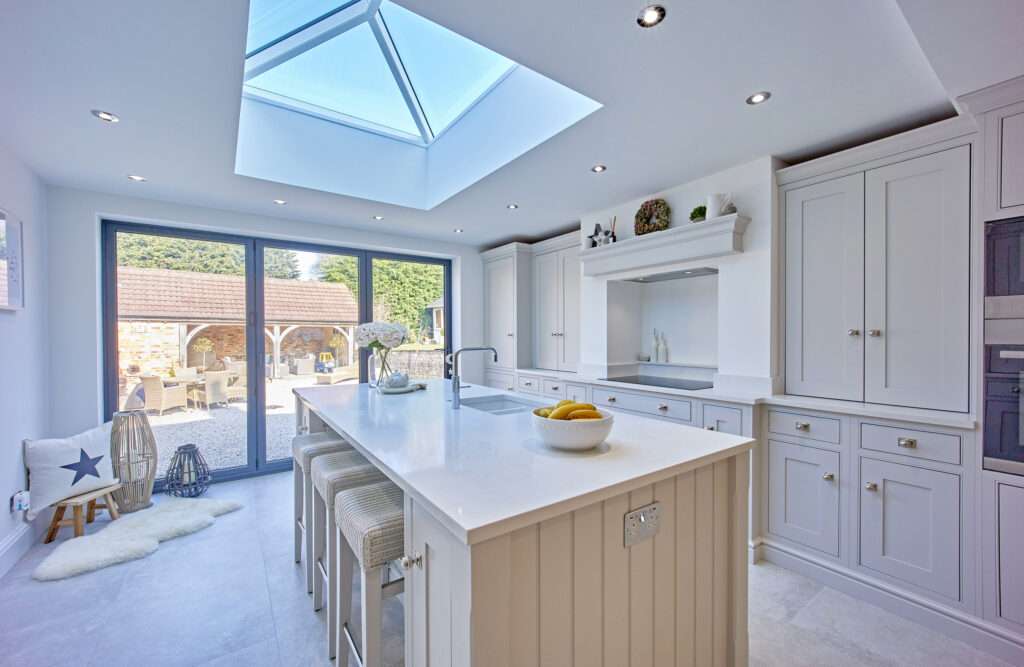
3) Make the cleaning easy – sticky fingermarks won’t be such a problem if you opt for a material like quartz for work surfaces. It’s stain resistant and ultra-durable and can even be repaired should any damage occur. And because quartz is so simple to wipe clean, it’s a popular option for busy family households.
4) Get storing – families create clutter; whether it’s the pots and pans used for baking, the books and paperwork accumulating from homeworking, or the myriad of toys and games used to keep little ones entertained. During the early planning stages identify any clutter hot spots in your current kitchen so your designer can incorporate clever storage solutions into the re-designed space.
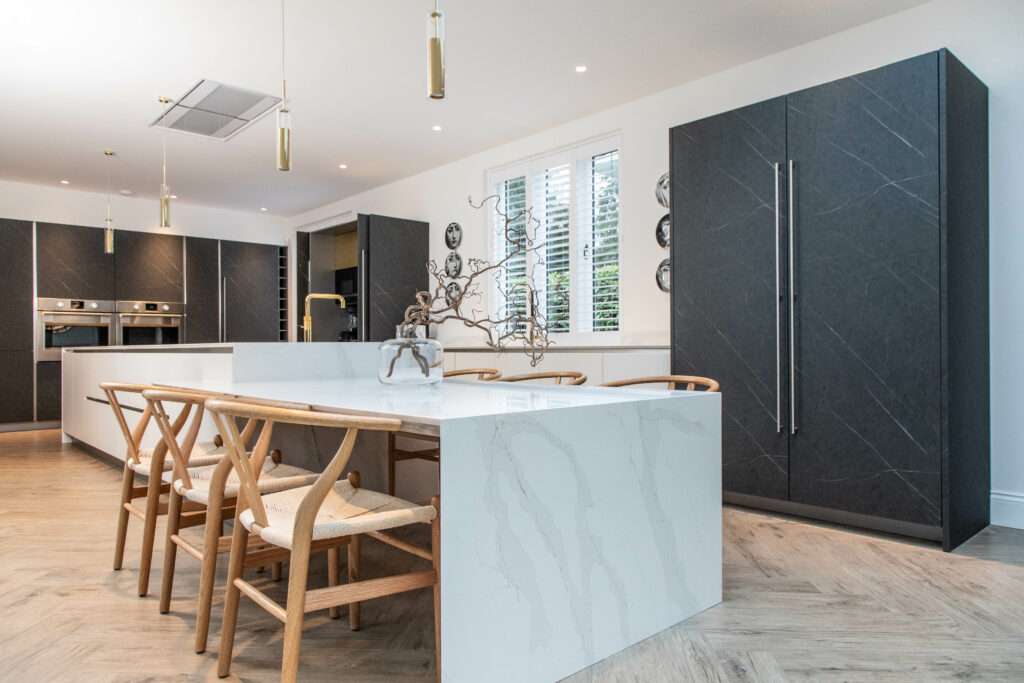
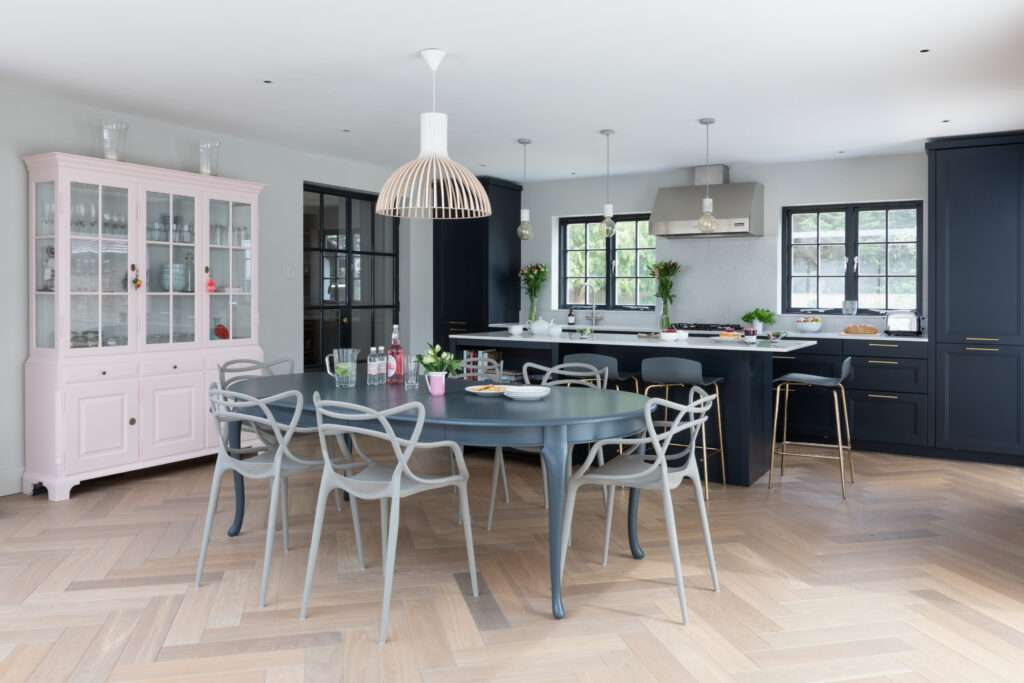
5) Zone it out – worktops at different heights help differentiate the various zones of an open-plan family space. This idea also means that everyone can enjoy the kitchen in comfort. While the food preparation area should have a full-height worktop for the adults, a breakfast bar can be set at the perfect height to tuck in a highchair and a surface set at a lower level is ideal for homework duties and eating together as a family.
For more family kitchen ideas check out our Pinterest board or follow us on Instagram.
View our full range of quartz worktops.
Request Brochure Request a Sample
