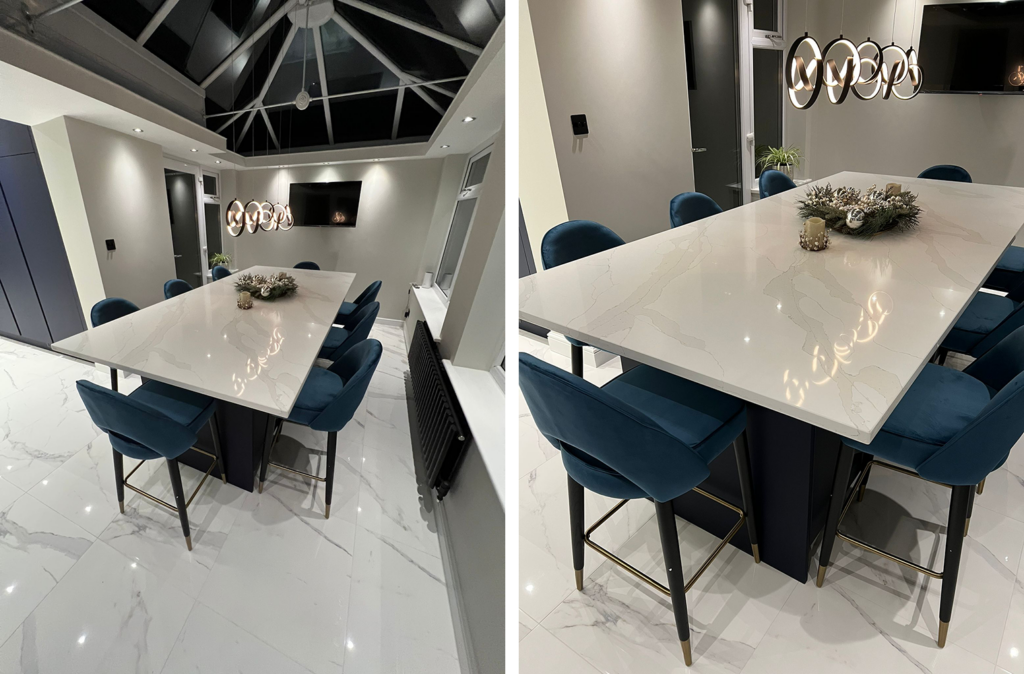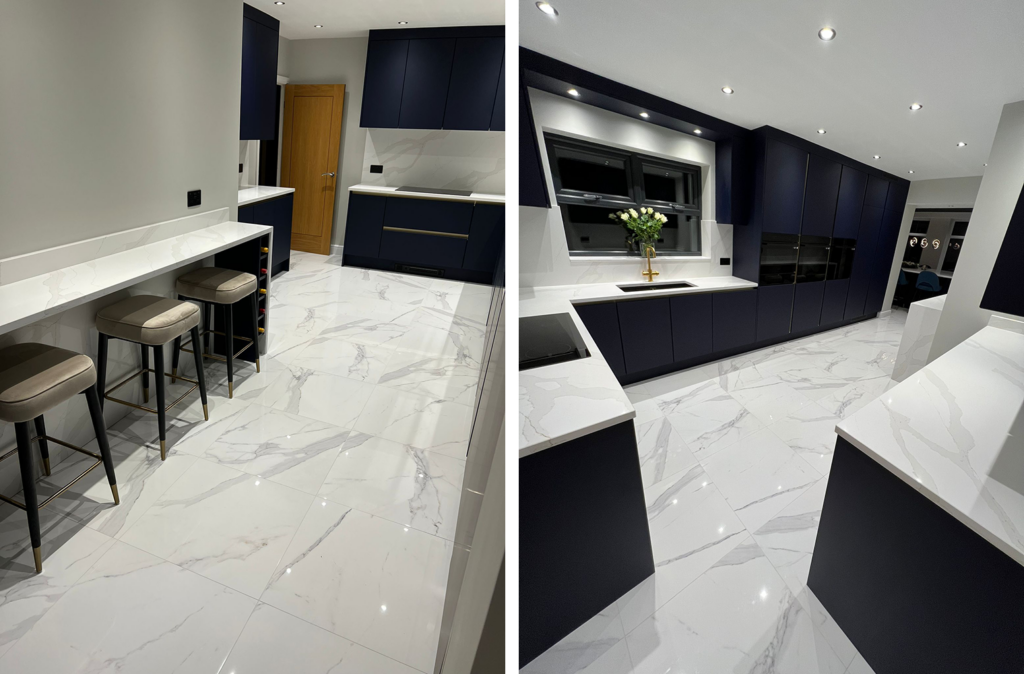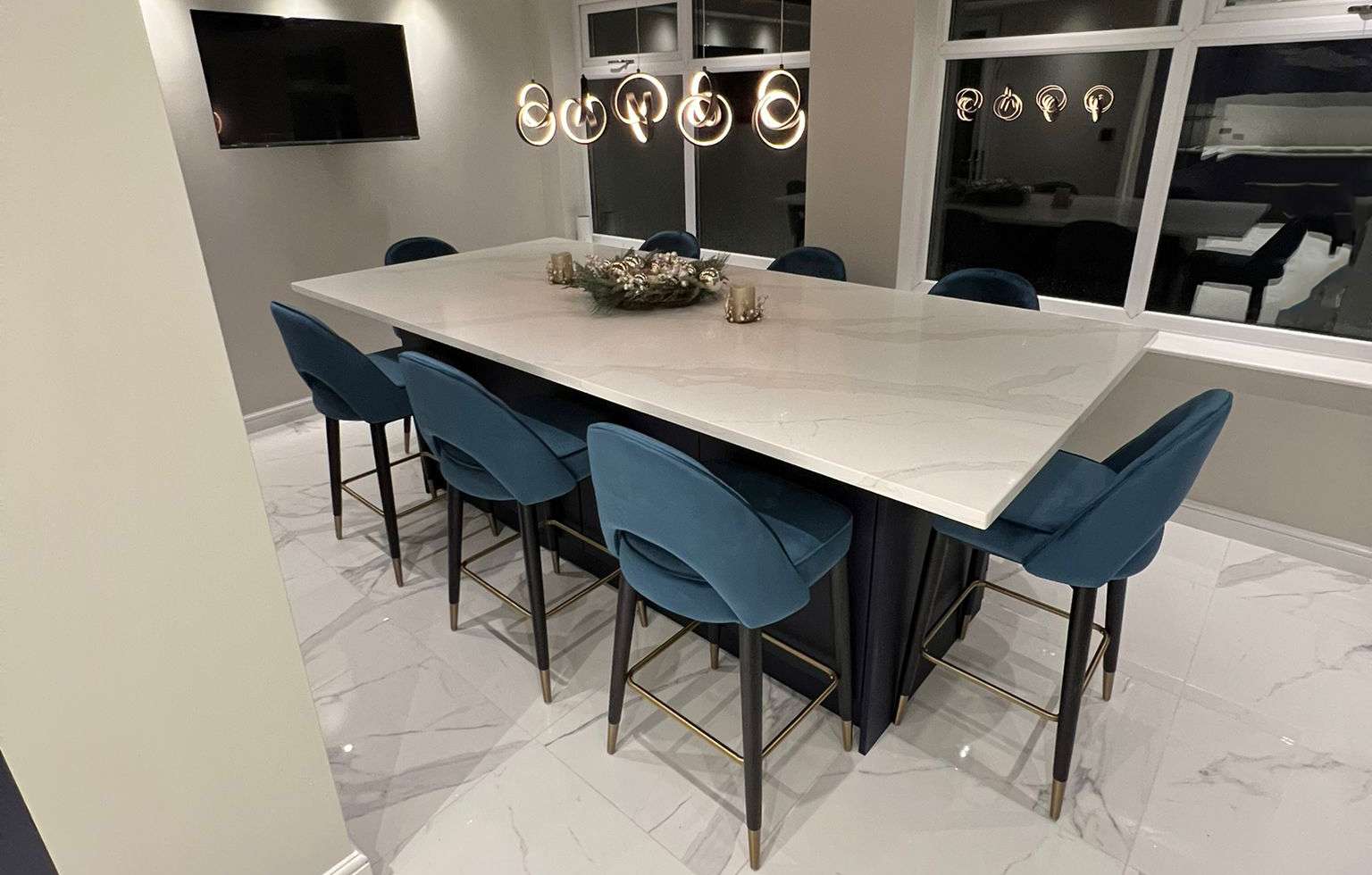A previously under-used kitchen, dining and extension area is transformed into the heart of the home by maximising on the space’s potential, complete with visually striking and highly practical CRL Quartz surfaces.
Giving some thought to how a current kitchen layout works, and what doesn’t, is useful during the initial planning stages of a redesign. Here, the homeowners had inherited a space that didn’t suit their family lifestyle – the kitchen area, situated right by the door, was quite small, the dining area was often unused, and the adjoining extension area was empty.
The owners wanted to maximise the space, transforming it into a practical kitchen, but also somewhere that would be good for entertaining. Giving their designer, Robert James Interiors in Rochdale, their wish list, the family set their hearts on a practical, modern kitchen with the wow factor.
As in many modern, open-plan kitchens, one of the stand-out features of the finished space is the island. However, it wasn’t on the homeowner’s original list of must-haves. “We were originally going to have a dining table, but Robert our kitchen designer recommended an island instead,” explains Lyndsey. “We are glad we decided to go with this, as we could choose the exact size we wanted and the whole space flows so well with it.”

Choosing CRL Quartz Calacatta Dorado for the island surface provides the wow factor that the homeowner wanted, particularly when contrasted with the dark cabinetry to create a stunning modern monochrome effect. CRL Quartz works on a functional level too, not least because it can be supplied in a large slab format, for a seamless finish with no joins.
It didn’t come without its challenges though, with the slab having to be brought into the property through the side entrance rather than the front door. Once in, installation by UK Granite of Heywood was straightforward, and the finished look is on point.
Now, the layout really works for the family. The hob, sink and majority of units form a food preparation area as you enter the kitchen, leading to floor to ceiling units with integrated ovens that create a streamlined, uncluttered look. These face on to a breakfast bar – for those times when entertaining is on the calendar. “Our bar was made from Calacatta Dorado and is quite a quirky feature,” comments Lyndsey. “We decided with this, further into the project, rather than just having the wall showing underneath it, we would have the quartz from the floor upwards.”

The island forms the basis of the dining area, with Calacatta Dorado surfaces used throughout to create a cohesive look. The porcelain floor was also chosen to be a close match to the worktops, for continuity.
“We knew at the start of the project we were going to choose a marble effect quartz surface from the CRL Stone collection and then decided to choose a large vein, rather than the smaller intricate veining,” Lyndsey explains. “We opted for Calacatta Dorado as we like the gold in the veining, and it also went with our blue and gold theme of our kitchen.”
“The finished space works perfectly for us. We are so pleased with it all and the whole project has exceeded our expectations. I would probably say the island is our favourite element.”
