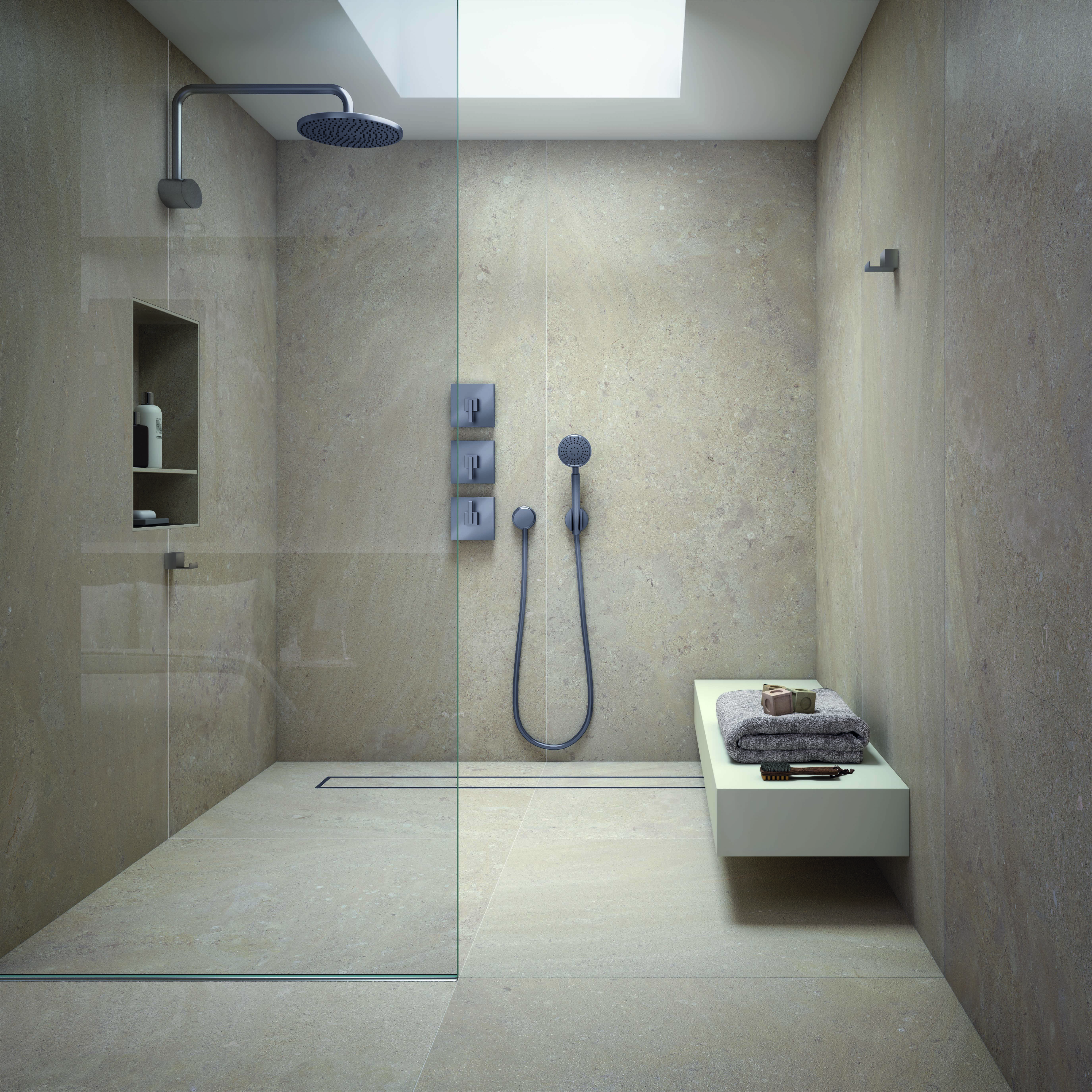Designing a new bathroom can be a daunting task, but the end results will be more than worth it so it is worth persevering.
Today’s bathroom should be as luxurious as it is functional – think of it as an extension of your main living space and as the perfect spot to escape, relax and unwind. Whatever your budget, whatever your taste it is possible to create a dream bathroom, but the secret to its success lies in the planning.
Whether you are extending your home with the addition of an en-suite to the master bedroom or simply looking to update your current family bathroom, there are some important things to think about before you start planning and buying. The most important question to ask, first and foremost is who will use the bathroom and how, as this will form the basis of all planning going forward.
For the family bathroom, you will most likely want to include a bath, especially if you have young children, with a separate shower area if floor space allows. Where space is at a premium, a shower over the bath could be a good way of including the best of both worlds and keeping the whole household happy.
If there is already a bath elsewhere in the house and you are more of a shower person, then consider turning the en suite bathroom into a walk-in wet room. For a seamless finish here choose the same material for the walls and floor, with large format tiles being particularly on-trend. With less grout lines not only does it look a whole lot neater, it’s simple to keep clean too.
If the en suite is strictly adults only and somewhere to retreat away from the cares of the world, think about opting for a freestanding bath, if leg room allows. Couple this with double washbasins and some open shelving for a hotel-inspired finish.
In an awkwardly shaped space create a beautiful vanity unit with integrated shelf space, or build a bath into corner with a shelf for candles and bubbles, with matching floor and wall tiles throughout.
Consider storage space too – avoid too much clutter in the most ‘busy’ areas of the bathroom with lots of shelves and cupboard space where possible. Make use of wall space here by mounting furniture above floor level, creating a clever optical illusion that makes small spaces look and feel much bigger. Think about hygiene too – surfaces that are easy to wipe clean and are hard wearing are important for saving on elbow grease.
Another aspect of a bathroom’s design that is important to factor in at the planning stages is lighting. If you are creating an en suite bathroom or cloakroom from an existing space, for example, it may lack natural light from windows. In this instance good task lighting will be necessary, but make sure it is possible to dim the lighting for those relaxing moments too. Likewise, good ventilation is vital in the bathroom as it is a hot and humid place so make sure steam and odours have somewhere to escape to guard against the build-up of condensation and damp.
Finally, top the look off with a mirror – choose one with integrated lighting and storage as a great all-round solution.
Quartz, ceramic and Inalco MDi are the ideal materials for the bathroom, as they are highly durable, non-porous and easy to keep clean. They can be chosen not just for bathroom countertops but for wall cladding and flooring too. See our website for ideas on how to incorporate these surfaces into your bathroom planning.
Request Brochure Request a Sample